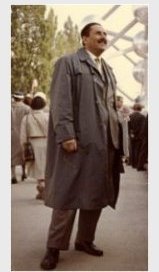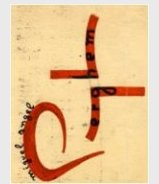MICHELANGELO PERGHEM GELMI 1911 - 1992

All’Expo ’58 a Bruxelles

Il logo nel periodo argentino
MICHELANGELO PERGHEM GELMI
Massimo Martignoni.
During his life, from the early experiences to the works of maturity, Perghem Gelmi deals with architecture with care and consistency. He is a fine representative of that professional and expressive trend from the Nineties where the engineer keeps pace with the architect and sometimes even goes faster.
In Italy, such artists are highly represented by people like Pier Luigi Nervi, Riccardo Morandi, Silvano Zorzi, Luigi Cosenza, just to name a few: people who can adapt the technicality of engineering to the aesthetics of architecture.
Perghem Gelmi, took a degree in civil engineering in Turin in 1936, a time when there was a strong debate about the reasons of modernity; he also had a strong inclination for pure art and when analysing his works, it is essential to take all these aspects into account.
In his architecture works and in his town-planning schemes there are clear references to the main Twentieth-century modern forms of expressions.
While in his early works Perghem Gelmi is clearly attracted by the “Mediterranean” line that artists like Gio Ponti were proposing in the Thirties and Forties as the natural Italian development of European rationalism (Trento tennis court , 1938, villa in La Spezia, 1944), in the years following the Second World War he conforms to the post-war International Style.
In the project of a monument in Argentina (1948) you can perceive the interest, quite common back then, for a formal modernization of the commemorative theme, while the Goldstein shop in San Juan (1952) shows an important closeness to the organicism of the contemporary American production.
Between the Fifties and the Sixties, Perghem Gelmi focuses his activity in Trentino.
Through a considerable number of works carried out in Trento and in the valleys of Trentino (public buildings, churches, residential buildings), Perghem Gelmi proposes an idea of architecture that, as the Corbusieran lesson teaches, primarily considers the work as a service and facility for the community.
In this period, the two school buildings in Trento (Vocational School for Women, 1960 and Piedicastello kindergarten, 1962) stand out very clearly, inspired by the rules of a neat and correct functionalism while the Levico Spas (with Efrem Ferrari, 1958) and the Merano Spas (1960) point out his ability to work with buildings of large size.
Among his last works, remarkable are the Nevegal alpine building in the Belluno province (1967) with its interiors brightened up by Vico Magistrelli’s “Carimate” chairs, the mountain terraced houses in Monte Bondone (1968) and the ECA public housing in the Clarina neighbourhood in Trento (1970): this one being the last convinced declaration of faith in modernity before devoting himself entirely to his beloved painting.

